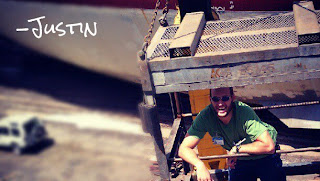Screenshot Saturday #001
Here it is folks, screenshot #001:
I've been working on room elevations for the hospital this week. These are pretty tedious and detailed drawings. The goal of making these is to be able to determine the right dimensions and locations for furniture, as well as the right locations for fixtures like light switches, network connection points, and electrical outlets.
I've been working on room elevations for the hospital this week. These are pretty tedious and detailed drawings. The goal of making these is to be able to determine the right dimensions and locations for furniture, as well as the right locations for fixtures like light switches, network connection points, and electrical outlets.



Comments